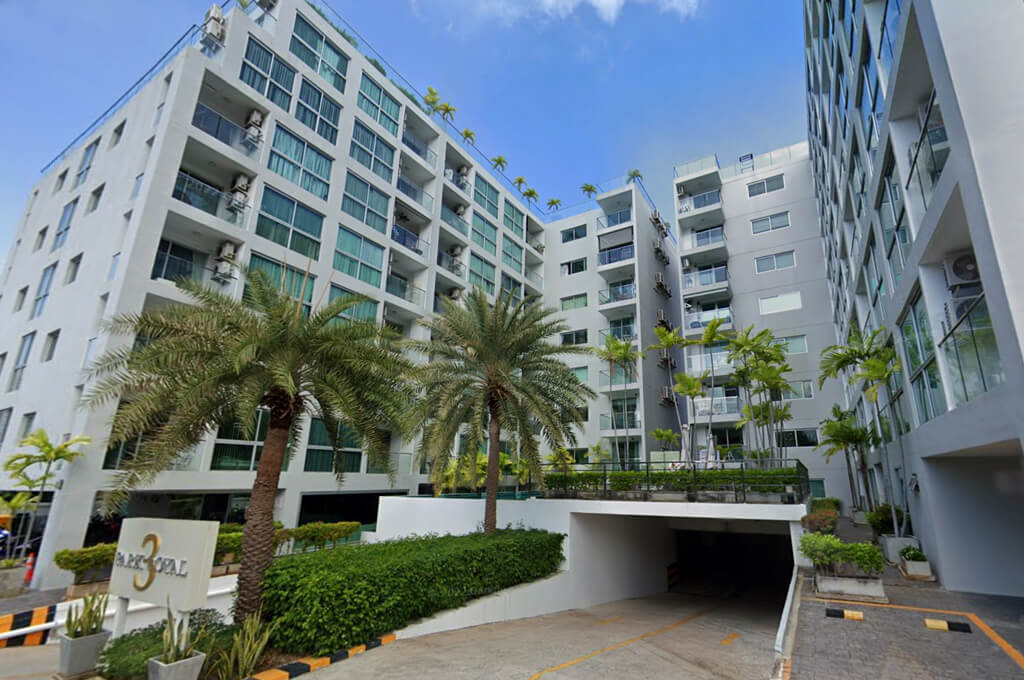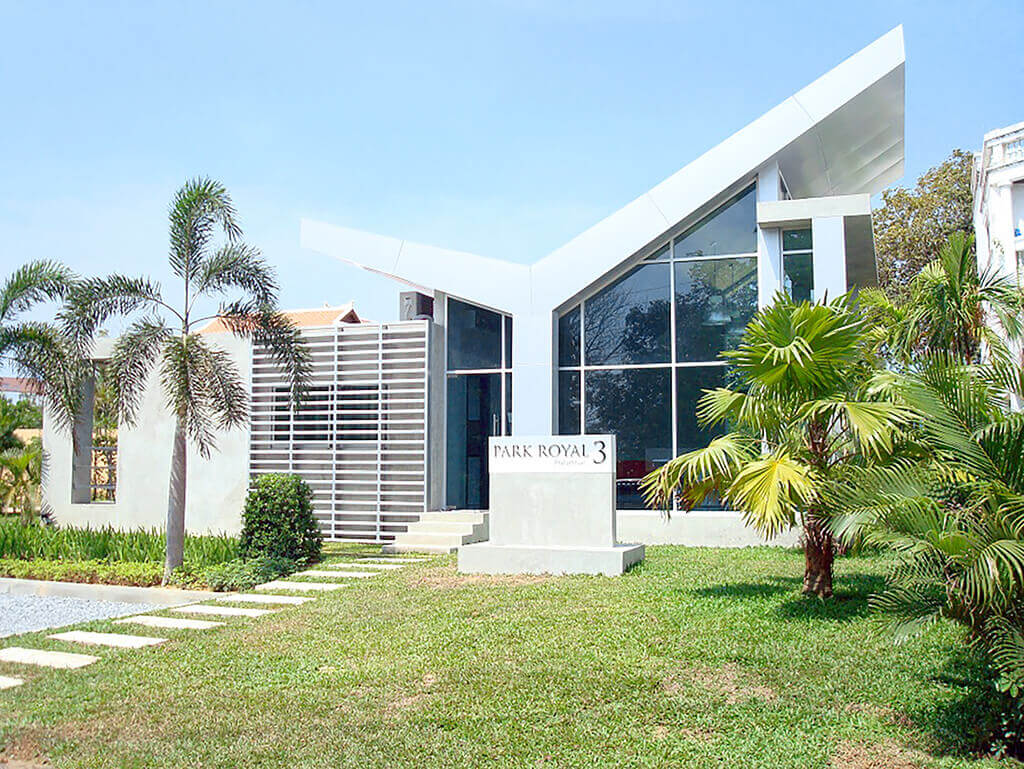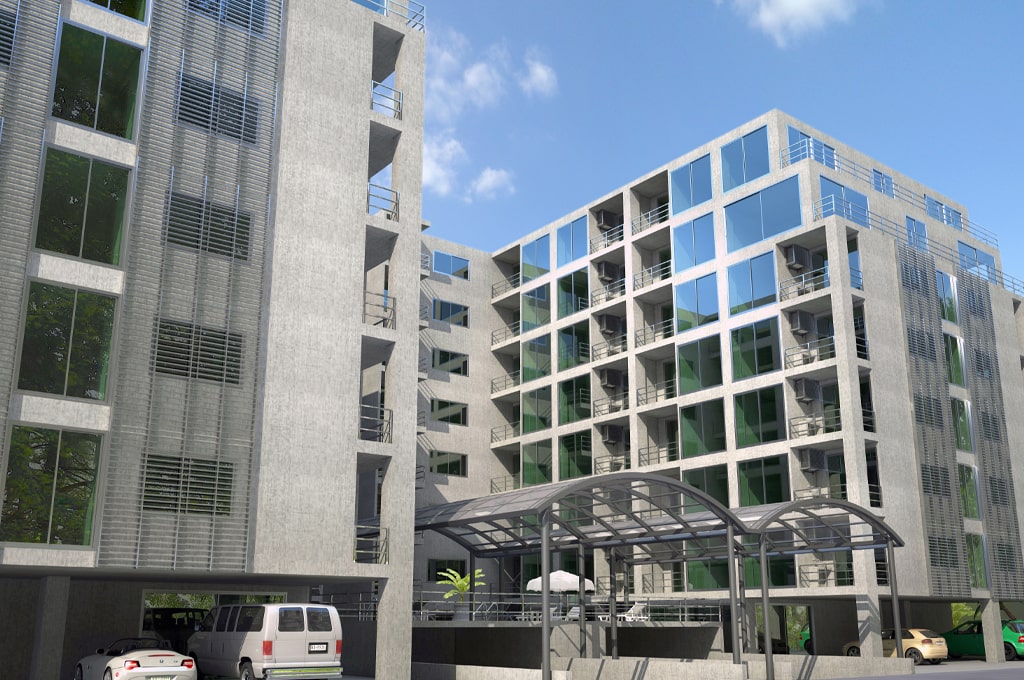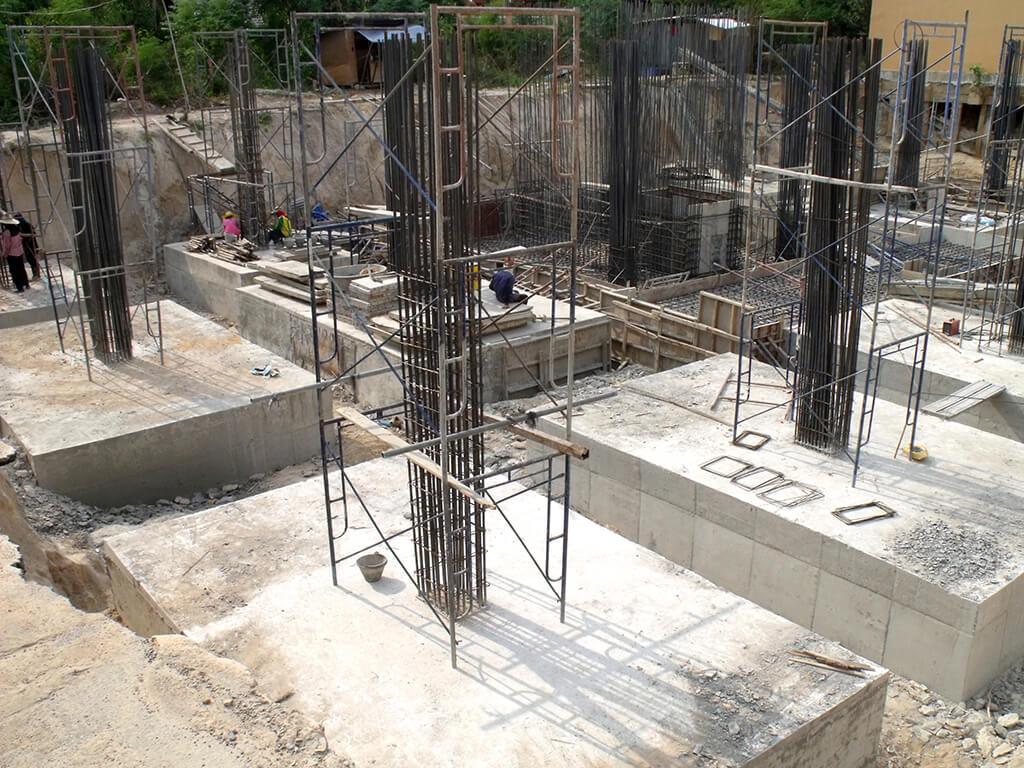Architect Mario Kleff designed Park Royal 3
Park Royal 3 in Pattaya was designed by architect Mario Kleff. Heights Holdings Co Ltd is the developer. Wandeegroup is the construction company.

Park Royal 3 Condominium, Phra Tamnak Hill, Pattaya, Architect Mario Kleff, 11 May 2022.

Showroom building Park Royal 3 Condominium, Phra Tamnak Hill, Pattaya, Architect Mario Kleff, 23 February 2009.
From the master plan to final structure
REm Thailand, Massive reductions Park Royal 3 is launched. The concept, master plan, and final interior and exterior designs of Park Royal 3 were all designed by architect Mario Kleff. For Park Royal 3, Mario Kleff and his Wandeegroup (Thailand) Co Ltd also constructed a suitable exhibition room and office building. Afterwards, workers from Heights Holdings Co Ltd changed the building's appearance and the interior decoration.

CGI (3D Render) of Park Royal 3 Condominium, Architect Mario Kleff, 13 November 2009.
A prime location for the last in the Park Royal Series
The condominium and apartment complex named Park Royal 3 is situated in Pattaya at 519/12 Phratamnak Road, Soi 6. Park Royal 3 consists of two structures, each with eight stories and 140 apartments. Wandeegroup (Thailand) Co Ltd built the project.
In collaboration with Haim Bar-David, CEO of von Heights Holdings, Mario Kleff, who is also the designer and architect of Park Royal 1 Condominium and Park Royal 2, created a variety of affordable 8 story condominium complexes including Laguna Bay in desirable areas on Phra Tamnak Hill. Pre2010, Mario Kleff and Haim Bar-David looked into the developments that will be required for the future real estate boom in Pattaya.
The original design for Park Royal 3 sought an exposed concrete building in the Bauhaus style. The exterior as well as the inner walls were eventually constructed with white blocks and sealed with concrete plaster due to economic considerations and a lower project budget. >>> Development | Promoting the new Pattaya - Park Royal 3 in 2012
This page contains information about Park Royal 3 condominium, an architectural design created by Mario Kleff and Wandeegroup. If you cannot find an answer to your question, make sure to contact us. Email Wandeegroup Asia Co Ltd.
General Questions
Mario Kleff is the architect, but also the designer and creator of Park Royal 3. Heights Holdings Co LTD is the developer.
Park Royal 3 was created in 2009.
Wandeegroup (Thailand) Co Ltd built Park Royal 3.
Park Royal 3 was completed in 2012.
All statements displayed are genuine information and can be confirmed upon request.

Construction start of Park Royal 3 on Phra Tamnak Hill, Pattaya, Wandeegroup (Thailand) Co Ltd, 14 March 2009.
Find Mario Kleff on social media.
Facebook • Instagram • Pinterest • YouTube • Twitter